North, South, and West Towers at Sandburg Residence Hall were built in 1970. The towers are identical in floor/suite layout and house lounges. At Sandburg, residents have the option of a single, double, or triple room. Because of this, each suite will have four to five people, and each suite has its own bathroom, so residents are only sharing with their suitemates, and not their floor. Below are the different floor plans of Sandburg suites.
At Sandburg, there will be 13 LLC's, or Living Learning Communities, where everyone on the floor will have the same major or interest! For the upcoming 2018-2019 year, those LLC's will be: American Sign Language, Architecture II, Business Panthers, Community Engagement & Leadership, Cultures & Communities, Engineering, Health Professions, Honors House, JAMS, Local 2 Global, Performing Arts, Social Welfare, and the Transfer Community. You can read more about LLC's here.
A great thing about UWM is that our cafeterias are in our residence halls! Both Sandburg and Cambridge will have a cafeteria in the building, and both have a Restor (the campus convenience store), laundry, a computer lab, and a 24/7 workout facility. Sandburg also has Flicks (a movie theater), a Grind location (the campus coffee shop), and Palm Gardens as their late night dining option. Sandburg has patios and a sand volleyball court and basketball court, while Cambridge has music practice rooms and a fenced in courtyard.
Cambridge Commons will have five LLC's for the upcoming 2018-2019 academic year: Architecture I, Art & Design, Early Childhood Education, Film, Video, Animation, & New Genres, and Outdoor Recreation.


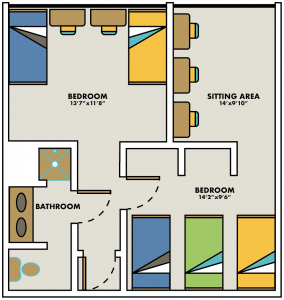
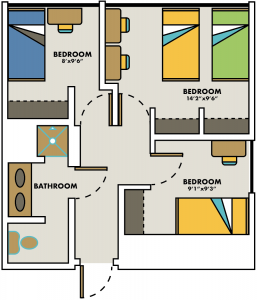
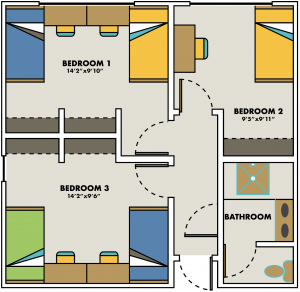

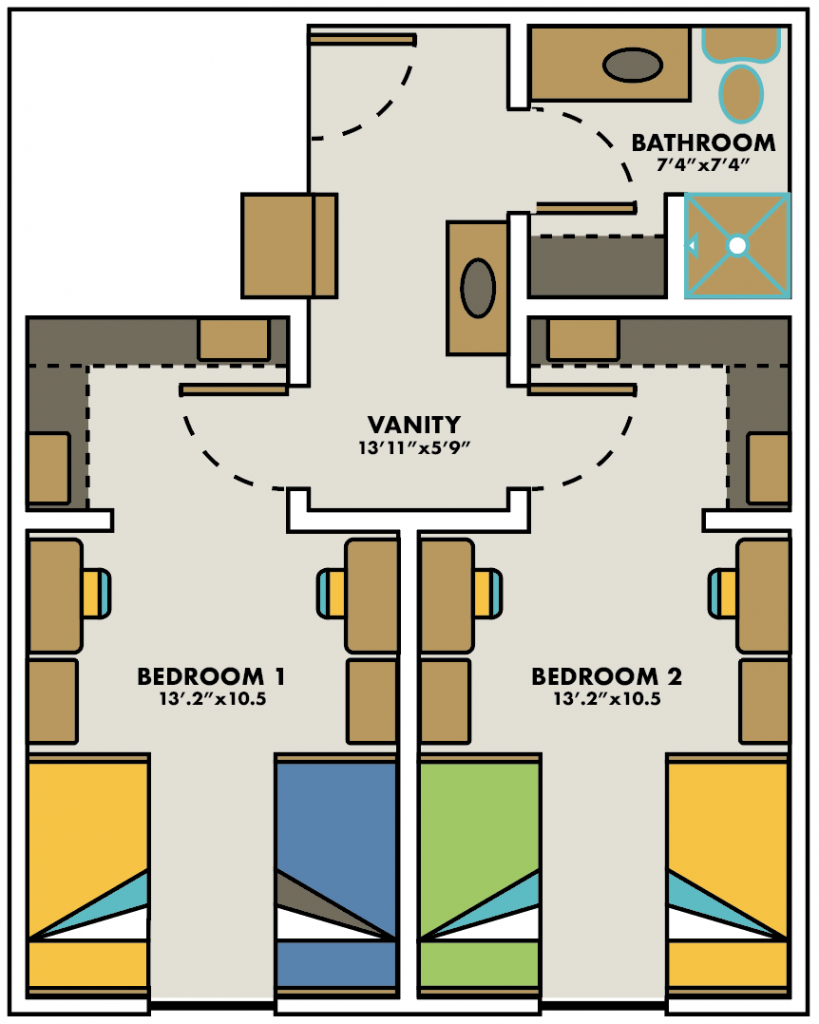
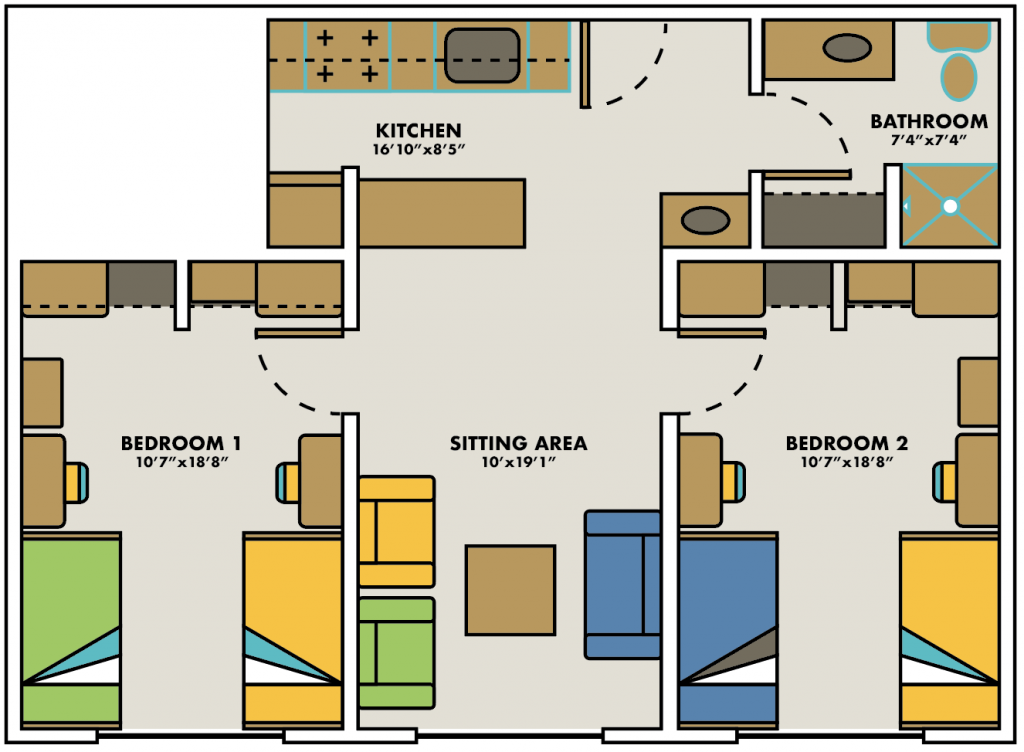
No comments:
Post a Comment